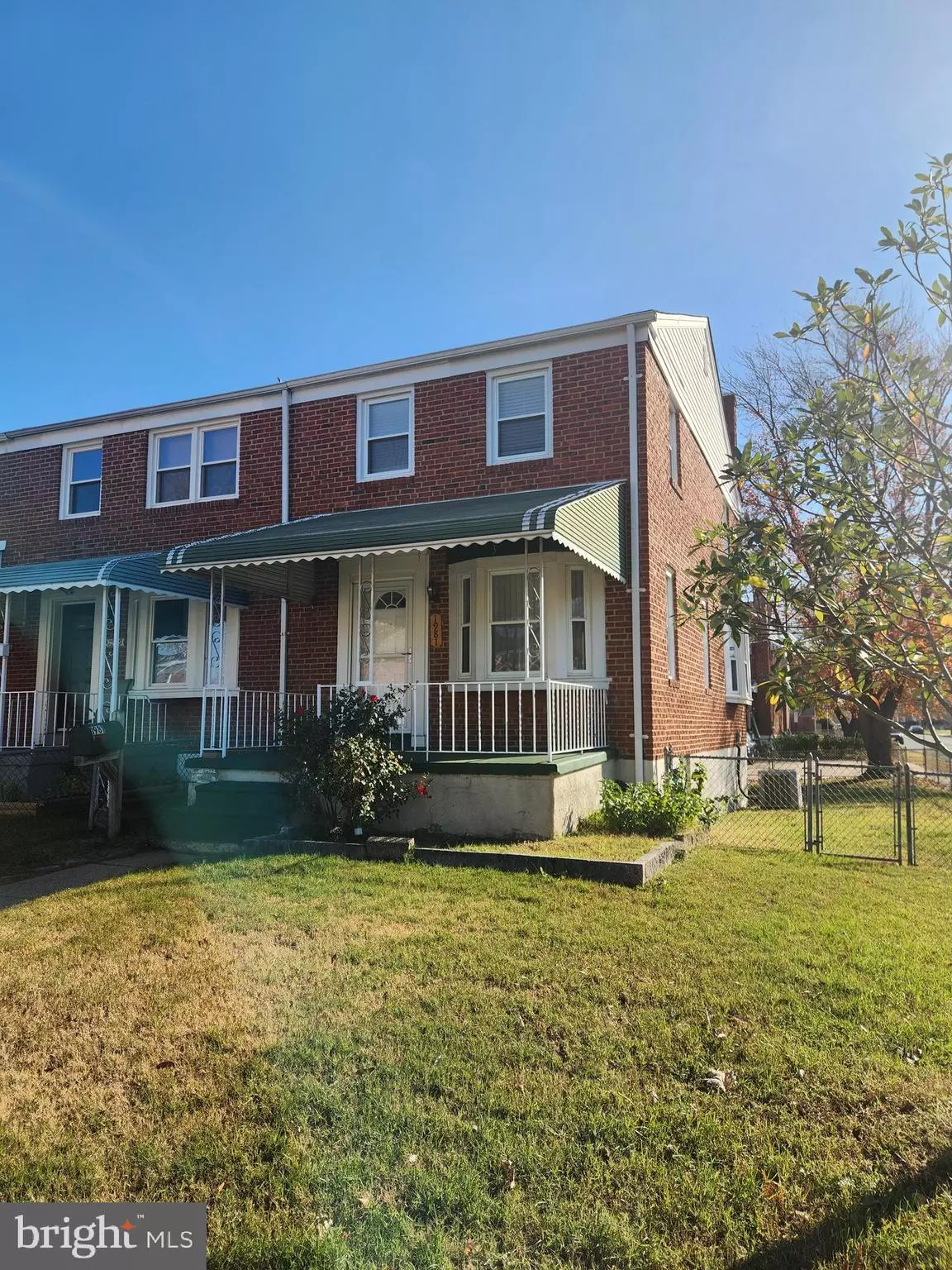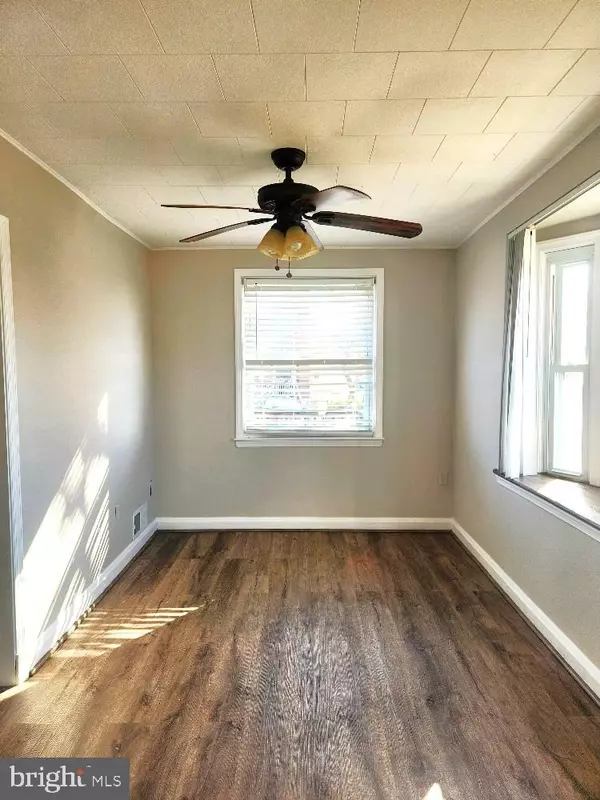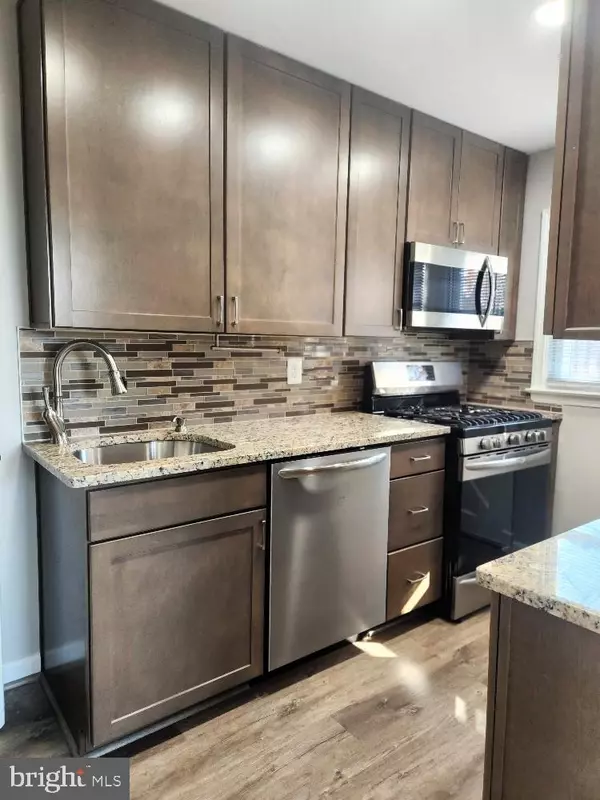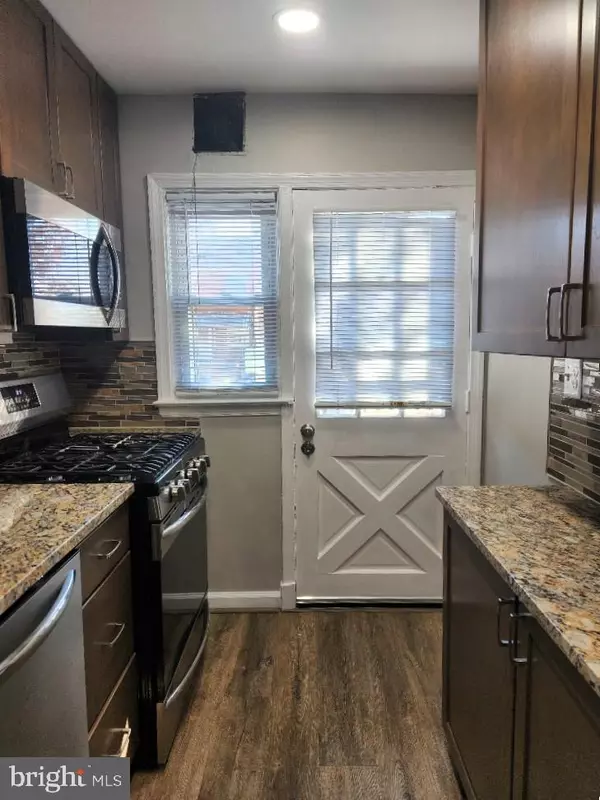1981 GUY WAY Dundalk, MD 21222
3 Beds
2 Baths
1,144 SqFt
UPDATED:
12/19/2024 07:50 AM
Key Details
Property Type Townhouse
Sub Type End of Row/Townhouse
Listing Status Active
Purchase Type For Rent
Square Footage 1,144 sqft
Subdivision West Inverness
MLS Listing ID MDBC2113826
Style Traditional
Bedrooms 3
Full Baths 1
Half Baths 1
HOA Y/N N
Abv Grd Liv Area 1,024
Originating Board BRIGHT
Year Built 1954
Lot Size 2,716 Sqft
Acres 0.06
Property Description
What a great place to call home! Lots of upgrades to this meticulously maintained end-unit townhome. This home is perfectly positioned on a spacious corner lot in Dundalk's sought-after West Inverness community.
This home is fully fenced and perfect for a small pet.
PET Friendly!
Upon entering, you'll notice this home's gleaming hardwood floors. Open and airy dining room adjoining the galley style kitchen. This recently renovated kitchen features Stainless Steel Appliances, Granite Countertops and Backsplash.
COMING SOON - New Deck prior to occupancy!
All three bedrooms are located on the upper level and feature refinished hardwood flooring and ceiling fans for added comfort.
Downstairs, the lower level offers a cozy carpeted family room and a half bath. There is access to the backyard. On-street paved parking is available.
Conveniently located to I-95 and within minutes to downtown Baltimore. Don't wait, schedule a private viewing today!
Location
State MD
County Baltimore
Zoning 482
Rooms
Basement Daylight, Partial, Connecting Stairway, Partially Finished
Interior
Interior Features Ceiling Fan(s), Floor Plan - Traditional, Formal/Separate Dining Room, Kitchen - Galley, Recessed Lighting, Wood Floors
Hot Water Natural Gas
Cooling Ceiling Fan(s), Central A/C
Flooring Hardwood
Furnishings No
Fireplace N
Window Features Bay/Bow
Heat Source Natural Gas
Laundry Basement
Exterior
Exterior Feature Deck(s), Porch(es)
Utilities Available Cable TV Available, Electric Available, Natural Gas Available, Water Available
Water Access N
Accessibility None
Porch Deck(s), Porch(es)
Garage N
Building
Story 2
Foundation Other
Sewer Public Sewer
Water Public
Architectural Style Traditional
Level or Stories 2
Additional Building Above Grade, Below Grade
New Construction N
Schools
School District Baltimore County Public Schools
Others
Pets Allowed Y
Senior Community No
Tax ID 04121203025980
Ownership Other
SqFt Source Assessor
Pets Allowed Breed Restrictions, Pet Addendum/Deposit, Cats OK, Dogs OK






